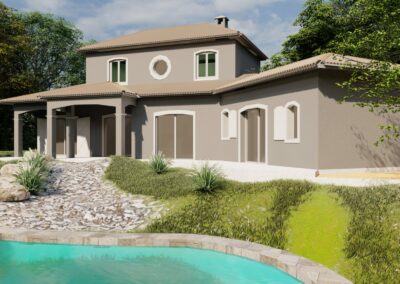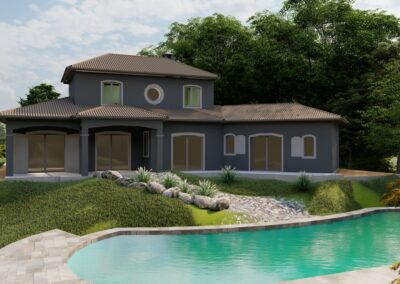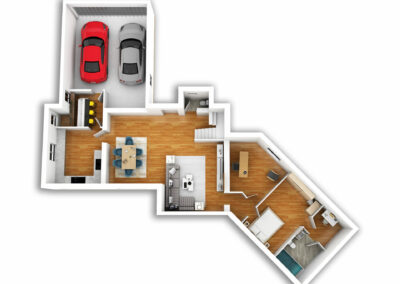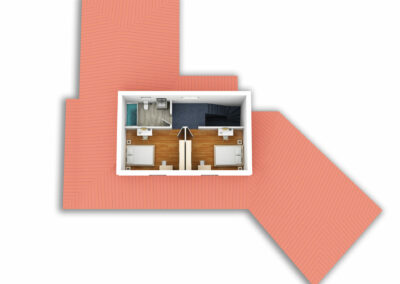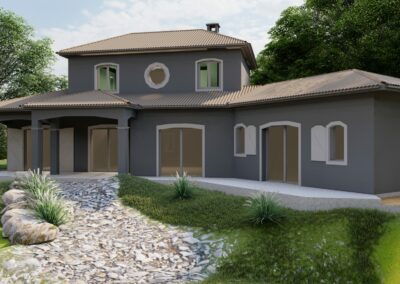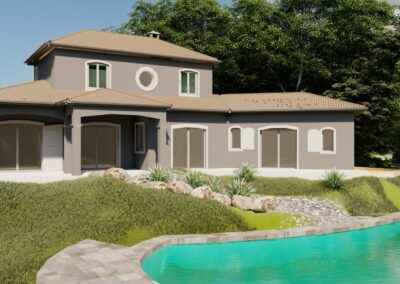L’Oustal
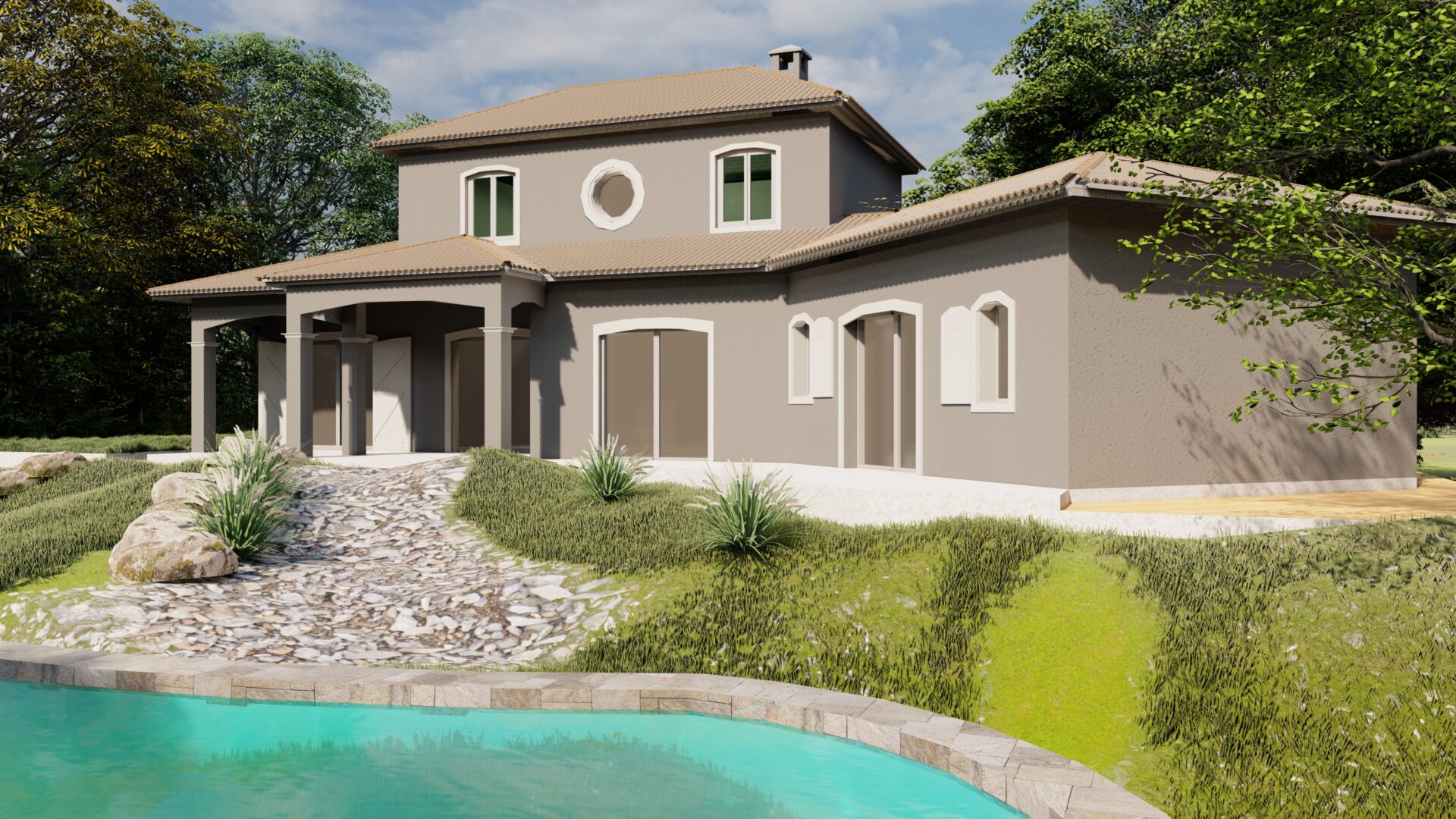
Project
Villas in Languedoc handle the whole process from concept design through to planning and building regulation approval.
Key features
- two storey
- 3 bedroom
- house size – 148m²
- garage – 36m²
- cellar – 7m²
- covered terrace – 16m²
- traditional roof tiles
- wooden or electric shutters
- electric radiators
- fitted kitchen
- fully tiled bathroom
- low cost electrics
Options
- swimming pool
- under floor heating
- reversible air-conditioning

