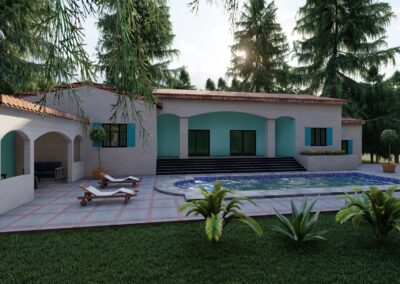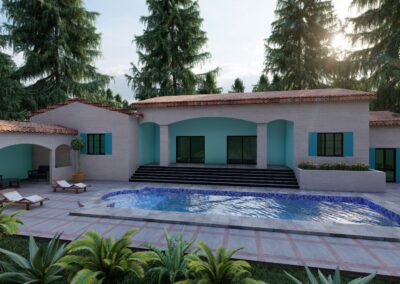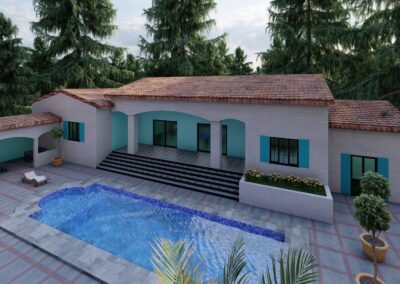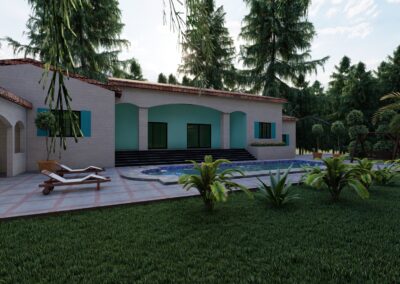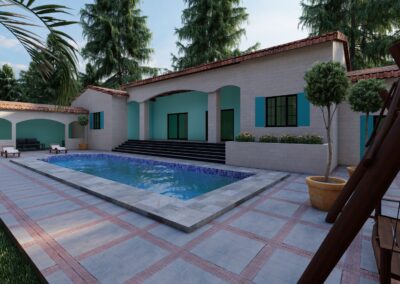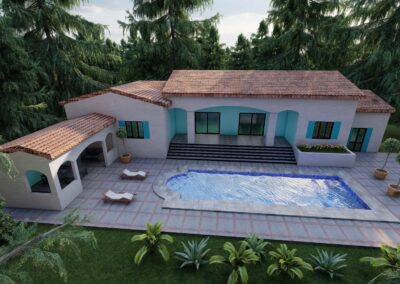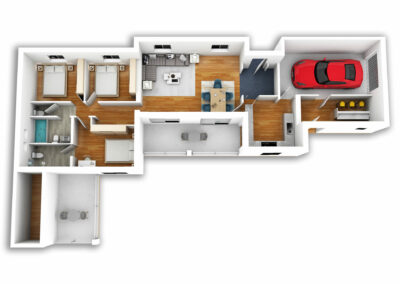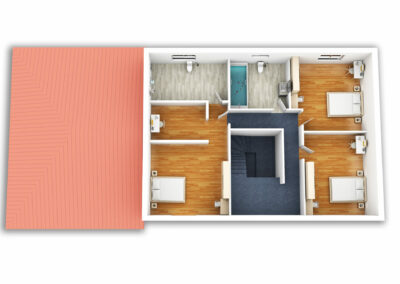Cevenole
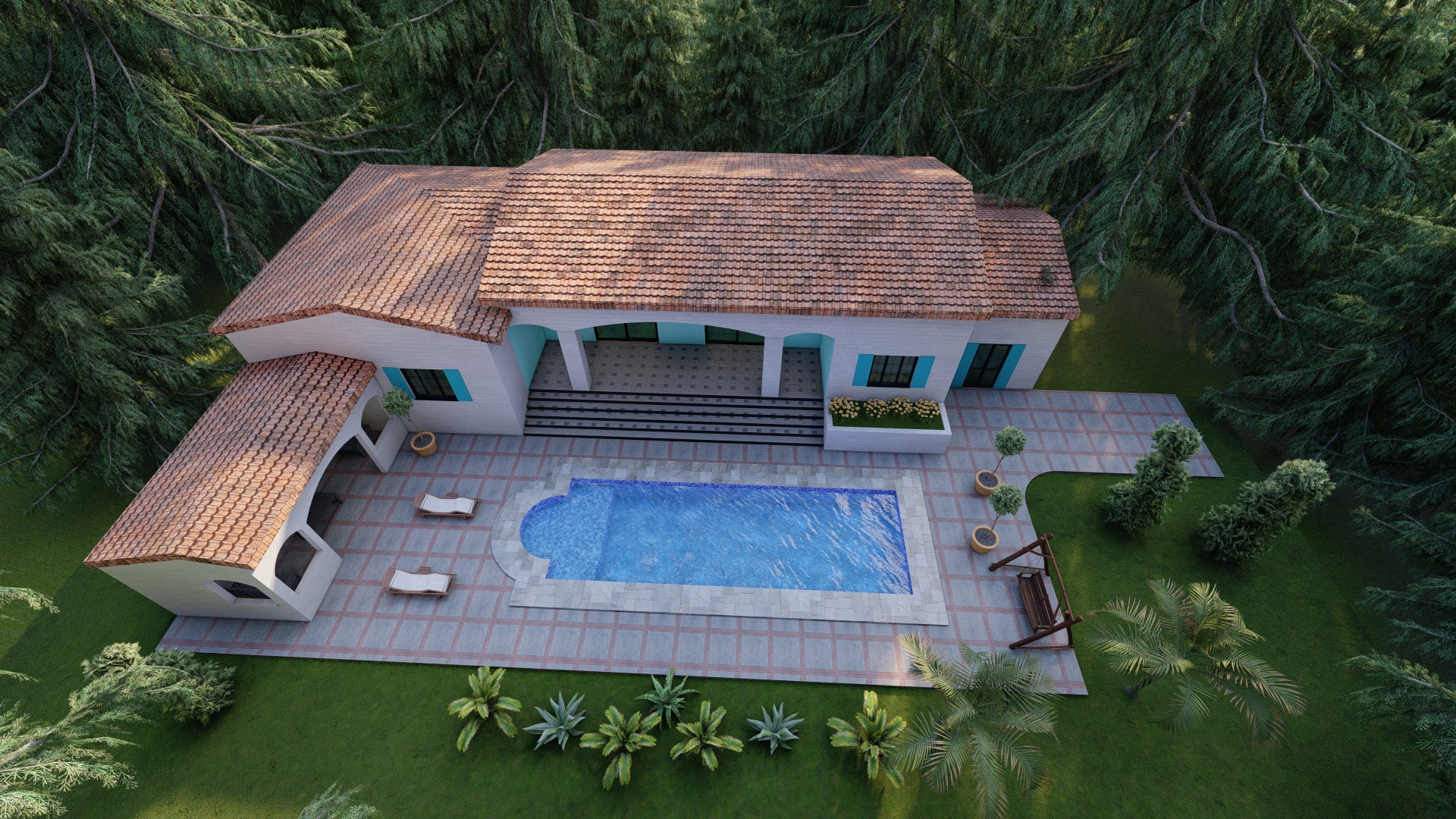
Project
Villas in Languedoc handled the whole process from concept Design through to Planning and Building Regulation Approval.
Key features –
- Green Sedum roof with skylights (installed by the clients themselves)
- 11.2m wide 4 track slim frame sliding patio doors
- Extension is 4.5m deep increasing to 7m to account for the angled view into the garden over the Burwash Weald
- 7m long built in storage wall with 2.5m wide sliding feature window and seating area
- Bespoke kitchen with view over the garden
- 1m overhang of flat roof for solar shade inc funky LED lighting and finished in cedar cladding

